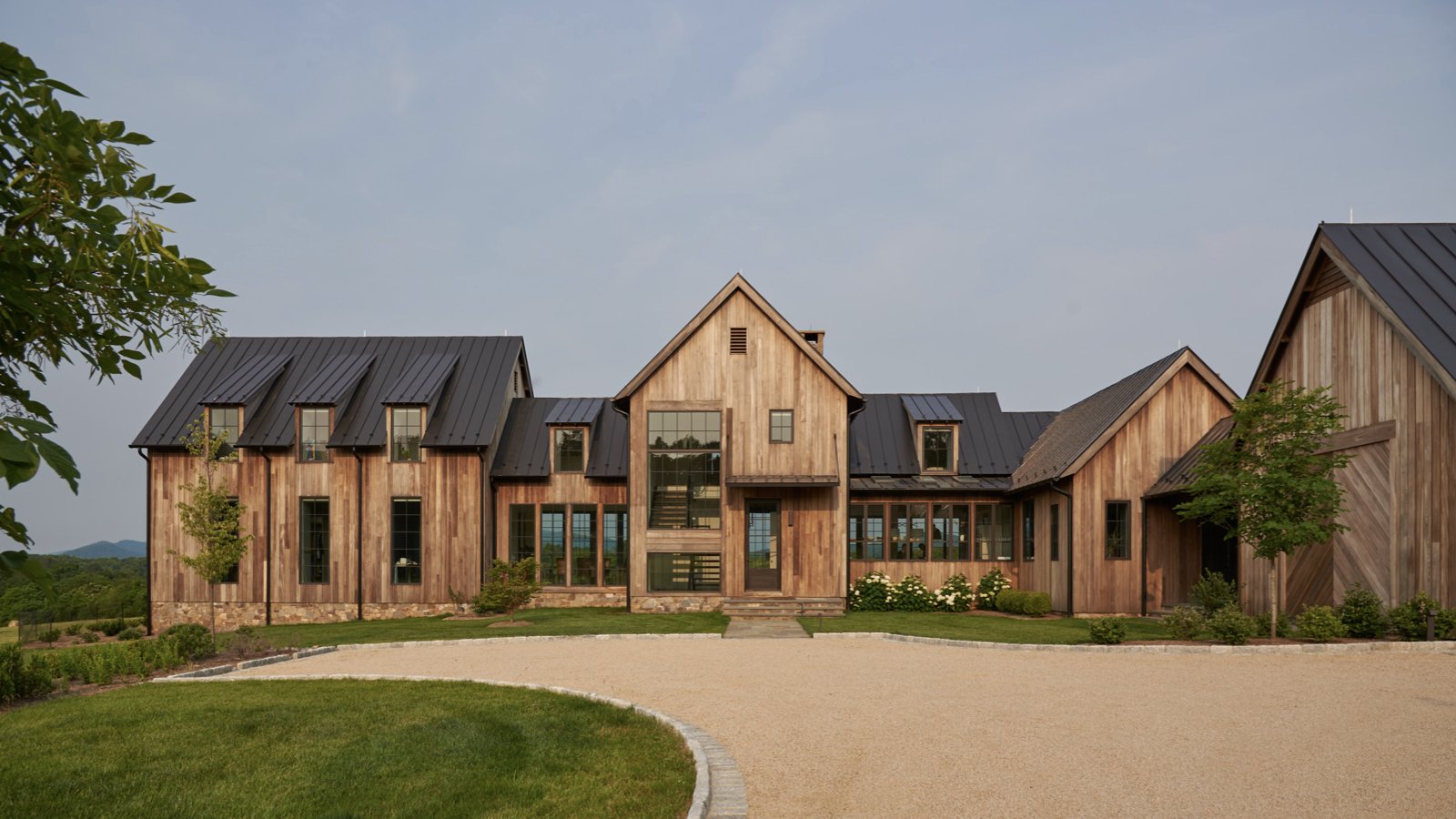
Blandemar Farm Estate
In the heart of southern Albemarle County, a rustic retreat with style and sophistication
BLANDEMAR FARM ESTATE
Property Description
Located in the acclaimed Blandemar Farm neighborhood of Charlottesville, Virginia, this sophisticated contemporary home offers a unique twist on the modern farm house.
Completed in 2020 by award-winning residential architecture firm Rosney Co. Architects and acclaimed custom home builders Element Construction, this handsome 5,400 square foot residence features Cambia heat treated wood siding from Northland Forest Products and Marvin brand windows and doors, creating a contemporary country home that strikes a perfect balance between rustic and refined.
Across a stunning 22-acre home site, manicured gardens and hardscape details by landscape architect Jessica Primm accentuate the pastoral nature of the Virginia countryside and views of the nearby Blue Ridge Mountains.
THE GUIDE TO LIVING
The Guide to Living in Charlottesville, Virginia
Learn more about life in Charlottesville, Virginia, including the best neighborhoods, restaurants, and more.
BLANDEMAR FARM ESTATE
Property Details
Explore property details for Baldemar Farm Estate of Charlottesville, Virginia
BEDROOM
5
PROPERTY STYLE
Contemporary
ZIP
-
COUNTY
Albemarle County
INTERIOR SQUARE FEET
5,400 Sq. Ft.
BUILDER
BATHROOM (FULL)
6
YEAR BUILT
-
SIDING MATERIAL
Cambia Wood
SCHOOL DISTRICT
Albemarle County Public Schools
ROOFING MATERIAL
-
ARCHITECT
BATHROOM (HALF)
1
ACREAGE
22 Acres
CITY
REGION
Virginia Wine Country
LEVELS
- Levels
LANDSCAPE ARCHITECT
BLANDEMAR FARM ESTATE
Photo Gallery
Browse high resolution photographs of Blandemar Farm Estate of Charlottesville, Virginia courtesy of Darren Setlow
CHARLOTTESVILLE, VIRGINIA
Market Data
Total residential real estate transactions in Charlottesville, Virginia courtesy of Bright MLS
THE HOMES COLLECTION
The Homes of Charlottesville, Virginia
Explore a curated collection of the most iconic homes of Charlottesville, Virginia




