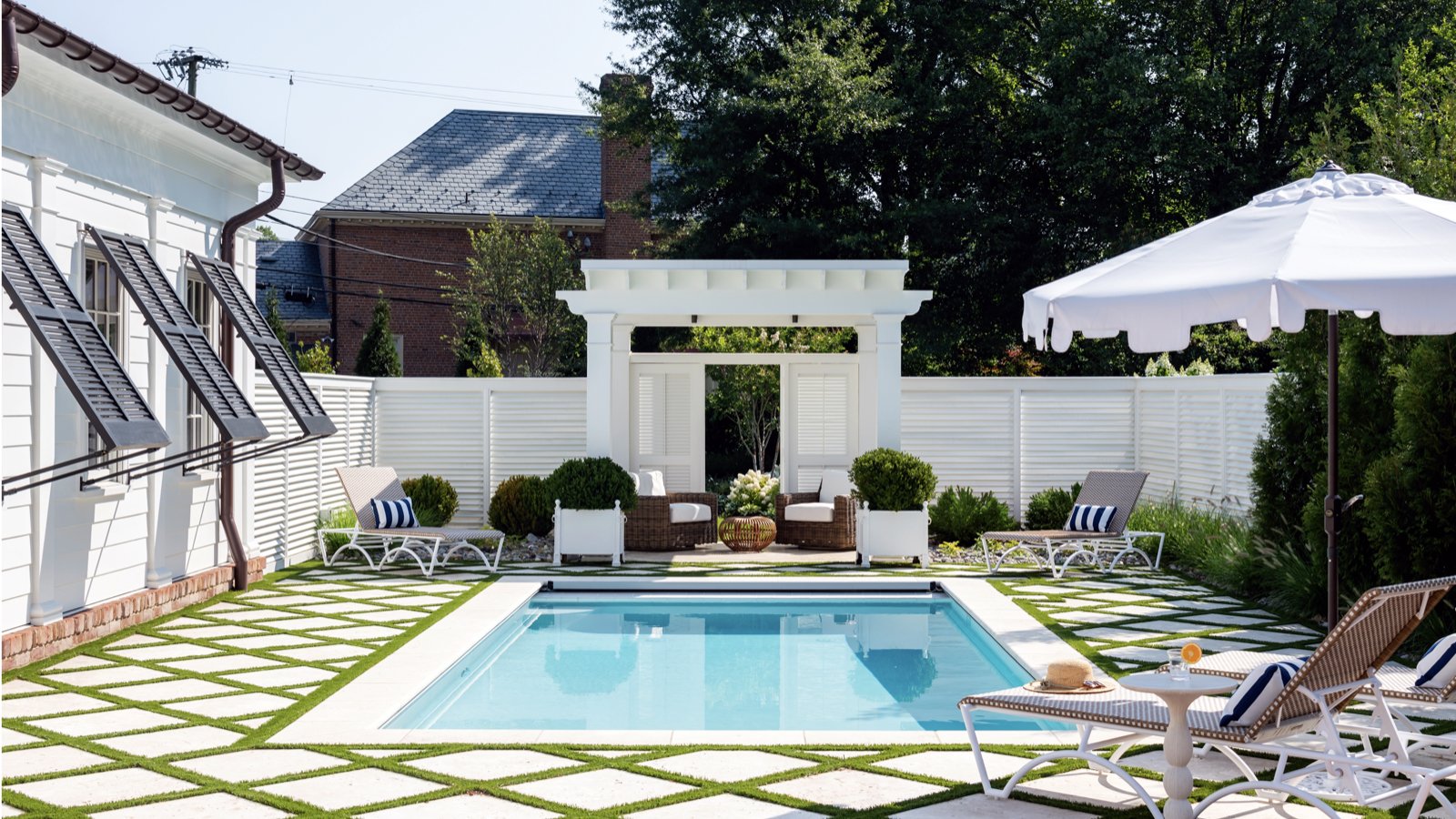
RIVERSIDE
Property Description
Situated high above the James River in historic Richmond, Virginia, this impressive custom home blends traditional architecture with contemporary flair.
Centered around a beautiful French Regency home made of plaster and stone shingle, this stunning waterfront residence was reimagined by award-winning residential architecture firm ARCHITECTUREFIRM and Portico Classic Homes, who added tasteful additions such as an open living pavilion adjacent to the garden and pool and a new primary suite.
Designed to maximize the unique qualities home site, which sits upon a high stone bluff that affords direct views to the James River, the interior living spaces enjoy views of natural light and the changing colors the seasons. Curated by acclaimed interior designed Janie Molster, floor to ceiling windows and an inspiring color palette invigorate the senses for residents and guests alike.
Outside, a tasteful lawn and sophisticated pool created by Marcia Fryer Landscape Designs offer stunning views of the James River.
THE GUIDE TO LIVING
The Guide to Living in Richmond, Virginia
Learn more about life in Richmond, Virginia, including the best restaurants, neighborhoods, and more.
RIVERSIDE
Property Details
Explore property details for Windsor Farms Revival of Richmond, Virginia
BEDROOM
4
PROPERTY STYLE
French Regency
ZIP
-
COUNTY
-
INTERIOR SQUARE FEET
4,635 Sq. Ft.
BUILDER
BATHROOM (FULL)
5
YEAR BUILT
2020
SIDING MATERIAL
Plaster
SCHOOL DISTRICT
-
ROOF MATERIAL
Stone Shingle
INTERIOR DESIGN
RIVERSIDE
Photo Gallery
Browse high resolution photographs of Riverside of Richmond, Virginia courtesy of Gordon Gregory
RICHMOND, VIRGINIA
Market Data
Total residential real estate transactions in Richmond, Virginia courtesy of Central Virginia Regional MLS

THE HOMES COLLECTION
The Homes of Richmond, Virginia
Explore a curated collection of the most iconic homes of Richmond, Virginia





